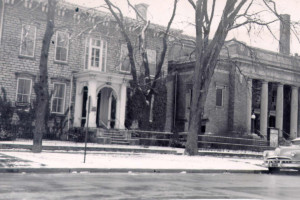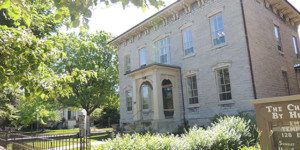 LESTER HUBBARD HOUSE
LESTER HUBBARD HOUSE
Lester Hubbard House, ca. 1950. Image courtesy of Sandusky Library Archives Research Center
Sandusky businessman and banker Lester S. Hubbard built this lovely stone house at the southwest corner of Wayne and Adams Streets in 1852. Helen Hansen wrote in At Home in Early Sandusky that the house was originally on an L-shaped lot and a large barn and barnyard were located at the rear of the lot. Lester S. Hubbard and his wife, the former Jane Patterson Livingston, had a family of ten children.
A Hubbard descendant, Mrs. Garcia Denig Shaw, wrote in 1958 that six generations of the Hubbard family had lived in the Hubbard house, as the home had remained in the family for almost one hundred years. After the death of Jean Hubbard Denig, the home was purchased by Dr. V.A. Killoran, a Sandusky physician, who lived next door to the Hubbard house. Mrs. Hansen noted in her book that though Dr. Killoran converted the home into apartments and offices, he “preserved the original charm of its outward appearance.”
 The Hubbard house has been named to the Ohio list of the National Register of Historic Places. It is an imposing building in the Italianate-style that was very popular in the 1850’s. Notice the wide roof lines and decorative brackets. The portico allows side light on the doorway and transom. The windows are arrayed symmetrically with stone sills.
The Hubbard house has been named to the Ohio list of the National Register of Historic Places. It is an imposing building in the Italianate-style that was very popular in the 1850’s. Notice the wide roof lines and decorative brackets. The portico allows side light on the doorway and transom. The windows are arrayed symmetrically with stone sills.
In the biographical files of the Sandusky Library Archives Research Center is a letter by Mrs. Lester Hubbard in which she describes the death and funeral of her husband’s business partner, William Durbin. Mr. Durbin died on May 21, 1863, though he had the “untiring attention of devoted friends.” His coffin was taken to the library of the Hubbard house, and it remained there the entire weekend. The funeral for William Durbin was held at the Hubbard residence on Sunday morning, May 24, 1863. Several members of the extended Durbin family stayed with the Hubbard family for several days at the time of Mr. Durbin’s death.
