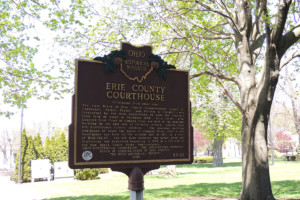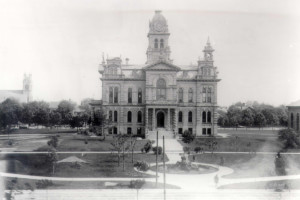
THE ERIE COUNTY COURT HOUSE
Erie County Courthouse, ca. 1870s. Image courtesy of Sandusky Library Archives Research Center
Erie County was established in 1838 from the northern half of Huron County. At that time, and until the courthouse was completed in 1874, the courts met in various locations around town. This first courthouse was in a stone building that was constructed in 1828 as a private academy, to be used as a school and for other educational purposes. It was not completely finished, however, until 1838, when the academy stockholders made it available to the county to serve as a temporary courthouse. This temporary status lasted about 36 years, when the new courthouse was opened in December 1874 on the site of the present courthouse. This first courthouse was on the east side of Columbus Ave. just west of the school building opposite of the present courthouse.
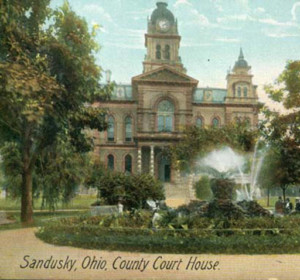
A contest was held for the design of a courthouse, with the winning design to be built “as soon as possible.” The courthouse of 1874 was designed in the Second Empire style. The façade rose up three floors with the roof line containing dormer windows. The corners of the structure as well as the center project from the rectangular footprint. The corners were capped with a mansard roof styled tower, and the center was capped by a pediment. The center of the building rose into a tall tower and was capped with a widow’s walk.
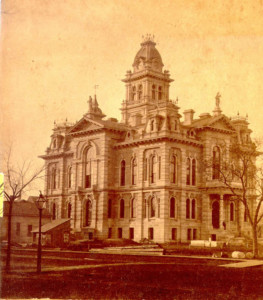
Old Erie County Courthouse
Another view of the Old Erie County Courthouse
Sandusky Register, March 18, 1870 – The Fire Department Arrangements – Some of the facts with regard to the arrangements of the city for extinguishing fires, are coming to light. We have said that reforms are needed and the council should inaugurate them. In the first place, a good alarm system is requisite. We give some facts, as stated to us by the captain of the police force and substantiated by members of the force. The policemen were informed, by authority from the Council recently, that arrangements had been perfected so that the alarm bell could be rung. The arrangements were these: When a fire alarm was to be given, it was necessary that one of the policemen should go to the rear side of the Court House where, it was stated, there would be a ladder. The policeman, to give the alarm, was required to climb up this ladder in the dark, enter a back window, grope through the upper stories at the risk of breaking his neck, and climb up two more ladders, reaching to the hatchways overhead, and finally get to the belfry and sound the alarm. If, by that time the house had not burned down.
The arrangement of the Council is so beautiful and business-like that all can see its merits at a glance. We presume if the first policeman did not reach the belfry alive, another was to be sent up, who, if he could not ring the bell for a fire, could at least toll it for the funeral of his comrade.
Then, in regard to the Congregational bell, the policemen are required by Council to proceed to the church and wake up the janitor who lives in the basement, who would, it was supposed, get up and ring the alarm when he got ready, or as soon as possible thereafter.
Then while this is going on or getting ready to go on, other policemen are sent to wake up the engineers paid by the city, who of course cannot be expected to hear the tintinnabulation of the little engine-house bells, and slumber till an audible alarm is given. By the time all this has been done, if the building in danger has not burned down, it is because the wood is green or else because a ‘bucket brigade’ of neighbors have checked the flames.
Then if the fire is at any distance from the Bay, there is always trouble in getting water for the engines when they do arrive. There are three things necessary; first, a good central bell; second, additional fire-cisterns; and third, either one or two more men should be paid to attend to the steam engines, or else those employed who will see that the engines are got out sooner than 20 minutes or half an hour after an alarm has been given.
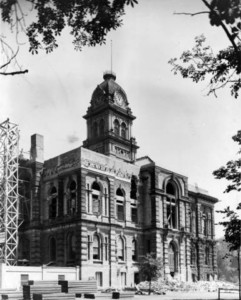
Renovations being done in 1937.
The courthouse was extensively remodeled from 1936 to 1939 as part of the WPA and no longer resembles the old building. This remodel caused controversy throughout the county as factions for and against the remodel erupted, but the remodel went ahead as scheduled.
The style used during the remodeling was the Art Deco style popular during that era. The smooth stone facade no longer projects at the corners, but still contains a central projection. The roof is flat and is still topped by a central tower, but much of the original decoration was stripped away. The tower is capped by a triangular capstone.
