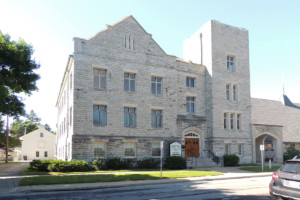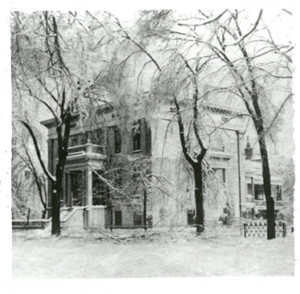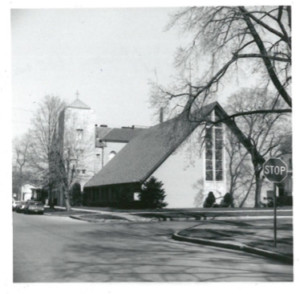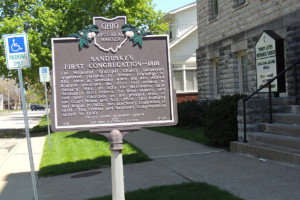 TRINITY UNITED METHODIST CHURCH – CURRENT LOCATION (1923-Present)
TRINITY UNITED METHODIST CHURCH – CURRENT LOCATION (1923-Present)
214 East Jefferson Street—Stop 8 on the Washington Park Walking Tour
This photo shows the first section of Trinity United Methodist’s new building that was constructed in 1922-1923.
After selling its previous location on the southwest corner of West Washington Street and Jackson Street (see link under Stop 3 on the Washington Park Walking Tour for more information) for the new city Post Office, the congregation of Trinity United Methodist chose to build its next church on this site.

THE CHARLES E. COOKE HOME
This 1909 image shows the Charles E. Cooke Home on the Corner of Wayne and East Jefferson Streets. The home occupied this corner from around 1840 until the 1920s. Image courtesy of the Sandusky Library Archives Research Center
For about 80 years before Trinity United Methodist Church was constructed here, this site was the location of a residential home built out of stone around 1840 by James H. Bell, who was a chief engineer for the Mad River & Lake Erie Railroad. Several other families owned and occupied this home after it was sold in 1844, but the house is most closely associated with the family of Charles E. Cooke, who purchased it in 1879.
Both Charles E. Cooke and his brother George A. Cooke (neither of whom were related to Eleutherous Cooke) were prominent merchants and real estate developers in the city during the late 1800s, and members of Charles E. Cooke’s family continued to own this house until 1920 when it was sold to Trinity United Methodist. The church remodeled the home to serve its needs until the first phase of Trinity’s new church building was completed in 1923, after which time the house was demolished.
Charles E Cooke home on the southeast corner of Wayne and Jefferson streets. The home was built of stone originally for James H. Bell.
A NEW LOCATION FOR TRINITY UNITED METHODIST
This site was not Trinity United Methodist’s first choice for its new location, as it initially purchased the William T. Townsend home on the northwest corner of West Washington and Decatur Streets. Plans were to build a new sanctuary on the corner next to Townsend house, but they were abandoned after a large financial contribution was offered towards construction of a new building as long as it contained space that would “fulfil the social needs of the church.” To meet the requirement of this financial contribution, a gymnasium was added to the plans for the new building.

This ca. 1950s-1960s photo shows the main sanctuary of Trinity United Methodist Church that was constructed in 1958-1959. Image courtesy of the Sandusky Library Archives Research Center.
After the site of the Charles E. Cooke house was purchased, the church hired Cleveland architect W. H. Nicklas, who proposed building a “complete semi-gothic church” that would be “reminiscent of the English heritage of the Methodist Church.” As discussed in Trinity United Methodist’s history, the architect’s plans called for the building to have a “tall bell tower,” as well as “an exterior designed to complement the other churches” located one block west at the intersection of Jefferson Street and Columbus Ave.
To accomplish the architect’s plans, the project was split into two phases. The first phase included the construction of a temporary sanctuary, educational classrooms, and the lower part of the bell tower. The second phase involved building a permanent sanctuary, a fellowship hall space in a basement under the permanent sanctuary, and completing the bell tower. Construction of the first phase of Trinity United Methodist’s new building occurred in 1922-1923, and today this first phase is the older-looking stone part of the building which can be seen at the back of the site along East Jefferson Street.
Construction of the second phase was to begin a few years after the first one was completed, but both the Great Depression and World War II stopped the project. In the 1950s Trinity United Methodist hired architect Harold Parker to finish construction, and the church’s history notes that he “convinced the congregation to abandon the original design for the church in favor of his contemporary design . . . which contrasted architecturally with the older building.” Parker’s proposal called for adding a sanctuary built at ground level to the existing building, and dropping the original plans for having a basement fellowship hall and completing the bell tower. The permanent sanctuary was built in 1958-1959, and today is the building seen on the corner of Wayne and East Jefferson Streets.

THE “SANDUSKY’S FIRST CONGREGATION” OHIO HISTORIC MARKER
In 1978 Trinity United Methodist partnered with the Ohio Historical Society (now the Ohio History Connection) to install this historic marker, which acknowledges that Methodist Episcopal ministers are believed to have held some of the first church services in the Sandusky/Perkins Township area during the early 1800s.
In October 1811 the Reverend William Gurley, who had recently arrived from Connecticut to settle here with his family, is thought to have conducted the area’s first organized religious service in the community of Bloomingville south of present-day Sandusky.
Increasing settlement in the region after the War of 1812 led to a growing desire for more organized religious services to be held, and ministers who were called “circuit riders” from the Methodist Conference began traveling throughout the area conducting services for interested groups. One of these circuit riders, the Reverend Alfred Brunson, is thought to have conducted the first church service at a cooper shop in what is now the City of Sandusky in either January or February of 1818.
More information about circuit rider ministers can be found at https://remarkableohio.org/marker/5-72-bishop-john-seybert-circuit-riders/
